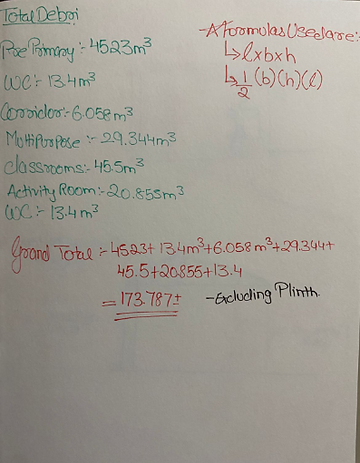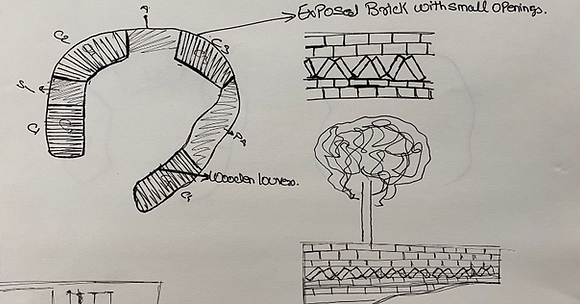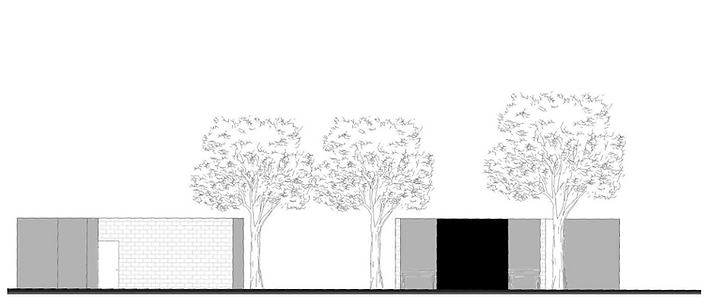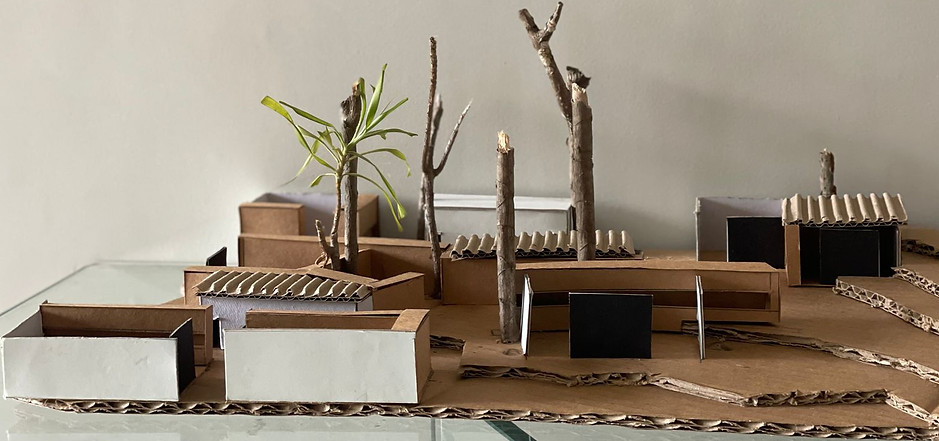Building
System
In this module we had to design a school, where i have creatively repurposed materials from the previous structure.Classrooms feature an open layout that fosters collaboration and engagement. The walls are adorned with niches, perfect for storing books and bags, while also providing cozy spots for students to gather. Additionally, I've transformed the front walls into chalkboard surfaces, allowing for interactive learning and creativity with chalk paint on both sides.
SITE PLAN

DESIGN PROCESS


At first, I listed down the programs of the existing school and identified the materials that could be reused after the demolition. Following this, I calculated the total debris that could potentially be repurposed, ensuring a focus on sustainability and resource efficiency in the process.

My initial design idea focused on creating a safe and engaging environment for children by keeping all activities within a single boundary. This approach ensures that kids can enjoy playtime, learning, and social interactions without needing to leave school premises.

SPATIAL CONFIGURATION PROCESS



Here I tried different configurations of classsrooms adding pathways in between them for easier connectivity and helping to navigate around the school
DESIGN PLAN

DESIGN SECTION

MODEL PHOTOS





